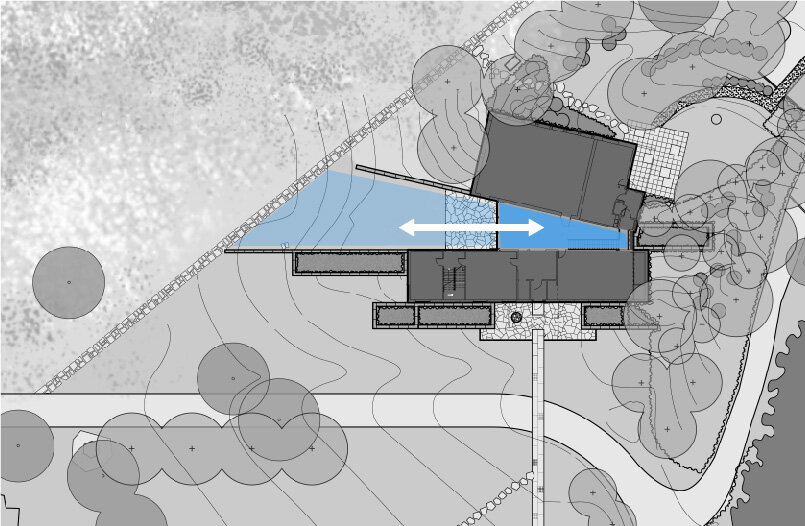merging
CONNECTING BUILDINGS TO THEIR SITES
Where the earliest builders tried to shut out the wild world and create a secure refuge from the elements, in modern times as our mastery over our surroundings became greater and our shelters became more effective, a desire for our lost connection to the surrounding environment has become a more prevalent force. Many of our projects involve enhancing the connection between buildings and their sites. This merging is pursued in several ways.
Continuous Space Through Transparency
Modern advances in heating and glazing have enabled buildings in cold climates to be more transparent to the surrounding landscape. A basic impulse of modern living has become a bright, airy structure as open as privacy will allow.
Many projects utilize continuous space as a merging strategy where an interior space of the building extends out into the landscape with the inside and out separated by a transparent wall of glass. This approach is most common in new buildings where the forms of the interior rooms and the exterior skin are both more malleable. It is also an approach that is closely tied to Modern Architecture since technological advances first available in the early 20th Century were essential to realizing this approach.
Layered Space
Another way that buildings are merged to the site is by providing a series of spaces that transition from inside to outside gradually through a series of related spaces obscuring the exact point where inside becomes outside. Here, an inner room flows to a glazed room that transitions to a screened one, then to a covered porch to an overhanging eave to a raised terrace that then steps down to the site beyond. This approach is often pursued when reorienting an existing structure to its site since existing rooms can often be renovated to alter their fenestration or simple additions added to create transitional spaces. This tends to be a more traditional approach to merging.
Material Continuity
An approach to merging that is often overlaid on the first two approaches is the continuation of similar materials between the outside and inside. This can result in a similarity between the interior and exterior spaces that make the separating skin seem more tenuous and thin. A stone floor surface may extend from an interior lobby out to an entry plaza.
Planting is a particularly potent means of materially integrating a building and site. A building that inflects to accept planted elements and defers its distinct edges to the invasion of living greenery confuses the line between the animate and inanimate. Since it is our first inclination is to assume that plants are outside, incorporating planters on top of or inside buildings blurs the division between what is in and out most effectively.
The urge to merge is a primary aim of many new buildings we have worked on but this tendency is shown most dramatically when old buildings are renovated to reorient to their sites accommodating a more contemporary way of living. Many of our projects have included the renovation of the interior spaces of an existing structure supplemented by various porches, pergolas, terraces, planting beds and berms that extend living spaces out across the landscape until they dissolve indistinctly into the surrounding site.




