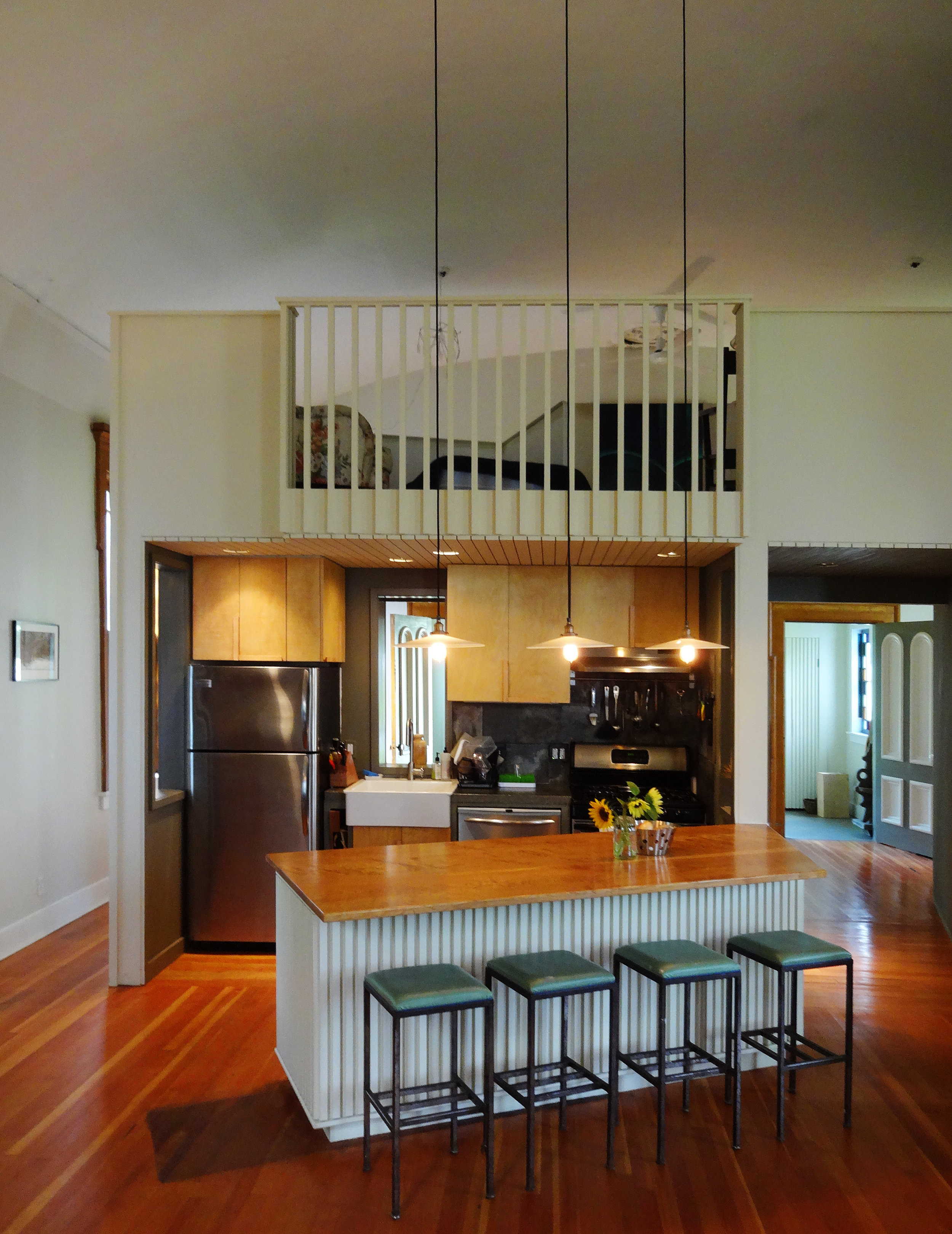Wadhams residence
Wadhams, New York
This project is for the conversion of a 19th century church located in the Adirondack Park into a weekend retreat for a couple and their visitors. The site is bounded by a cemetery on three sides and by a stream on the fourth. The living space flows out onto a new terrace with a view to the passing stream.
Great care was taken to limit the extent of the new work since the existing structure was fragile and the building’s historic character was a primary feature. The former use as a church is incorporated into the experience of the new space and celebrated in its design. The front entry vestibule is located directly below the church steeple, allowing a clear view up into the structure. Church artifacts are on display throughout the living space.
The existing structure is renovated and restored and a new living support cabinet that houses all the apparatus that are necessary for modern family life is built in the center of the main space. The new amenities include a kitchen, a bathroom and an entertainment center. The cabinet bisects the space into two parts with the smaller space serving as the entry hall and study and the larger space as the new living room. Three beds are arranged on top of the cabinet. The master bedroom is located in the former attached rectory room. Since the original church had no plumbing or heating, new systems are run through the crawl space beneath the floor and supplied up through the new cabinet.












