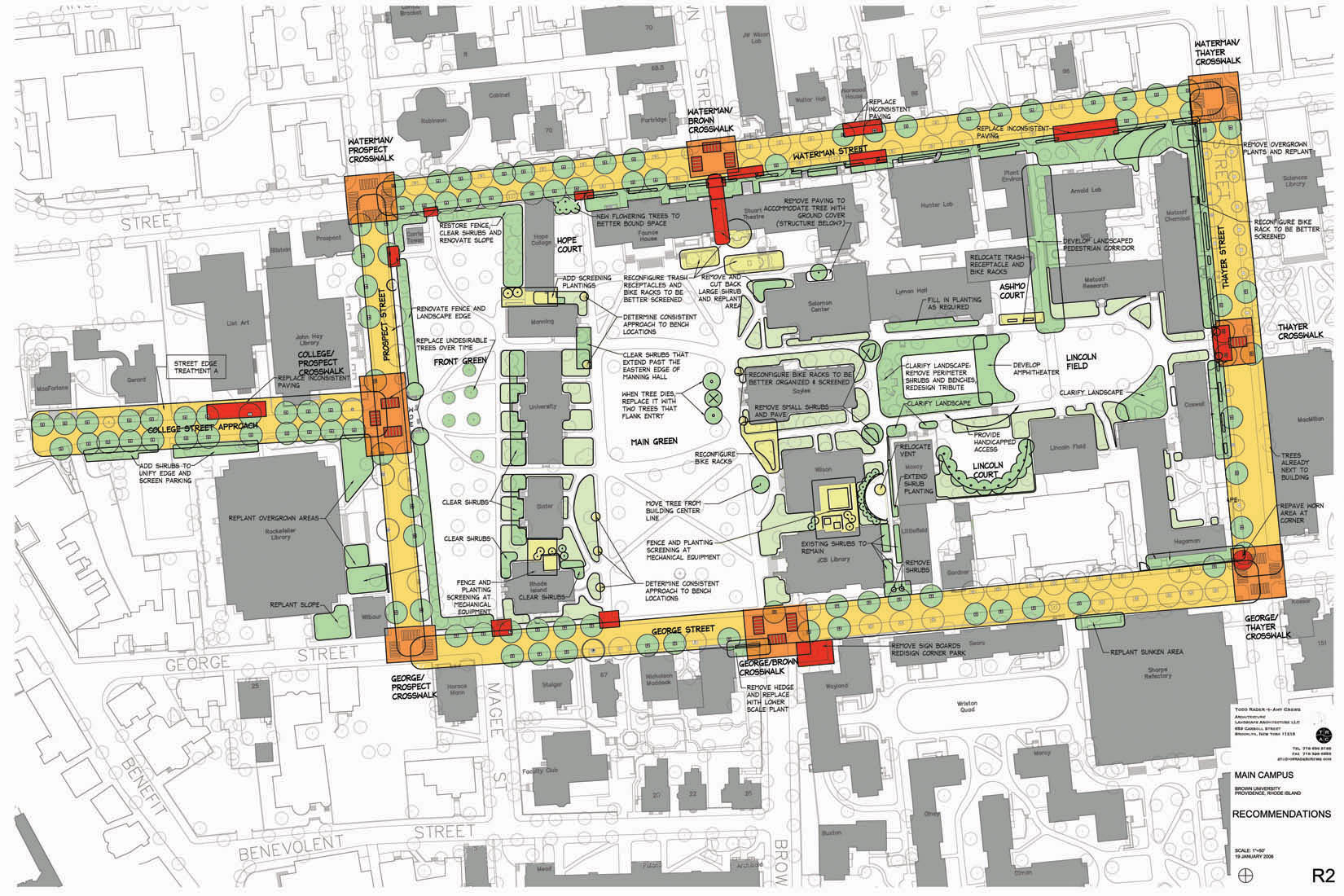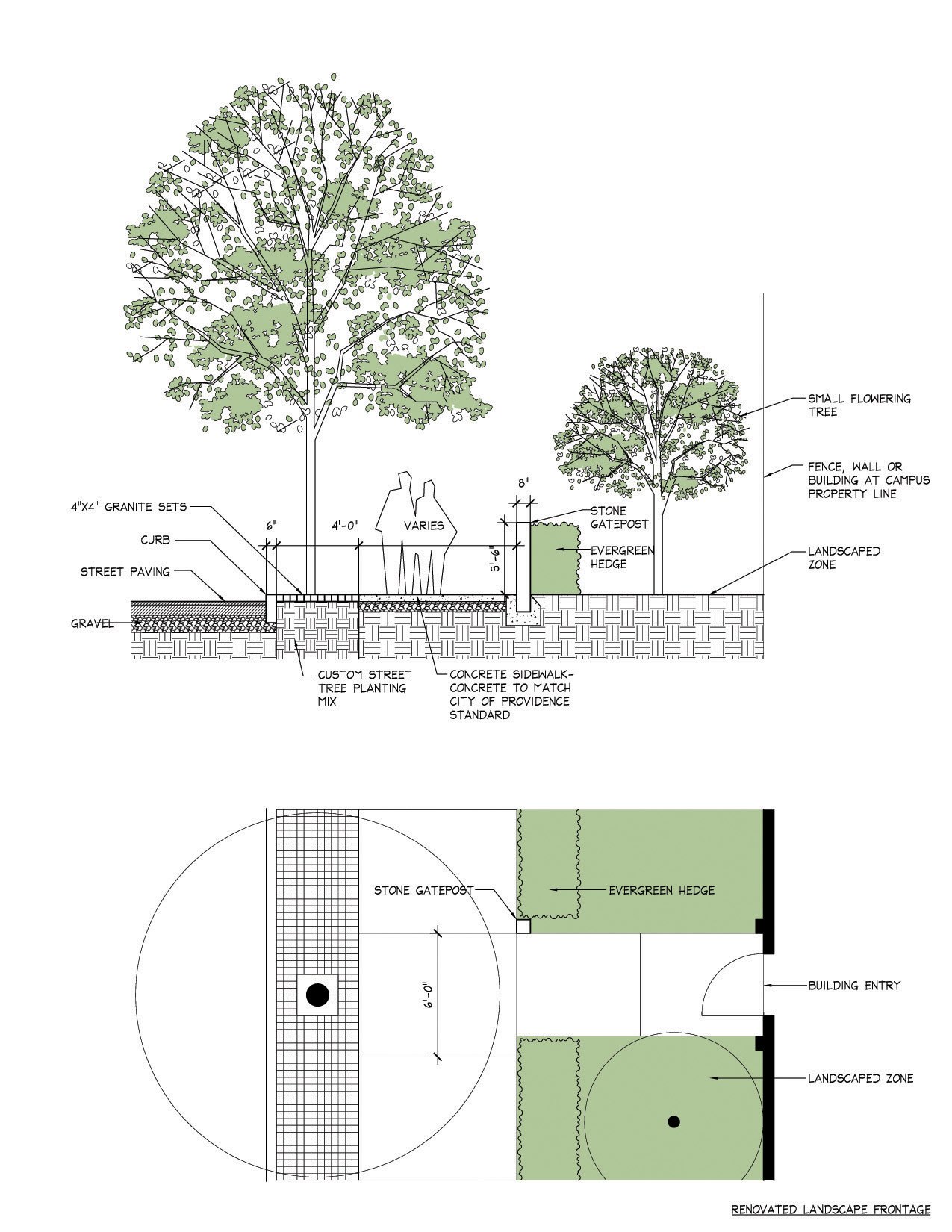brown university historic main campus masterplan
Providence, Rhode island
Brown University’s Main Campus is centered on University Hall, the college’s first building. Our Landscape Master Plan began with an analysis that identified the primary campus character and determined disruptive elements in need of renovation. We then made recommendations correcting troublesome features through a series of phased projects and worked with the University over a several year period to complete each item.
The master plan included a detailed assessment of the campus perimeter streets and recommended streetscape improvements intended to improve safety and enhance the image of the University. The delineation and configuration of Crosswalks was improved and perimeter plantings and paving enhancements delineated campus edges and clarified the hierarchy of gates. Specially designed cobblestone paved tree pits encouraged the infiltration of surface runoff and structural soil augmented with organic material was used to achieve optimum growing conditions for street trees.


